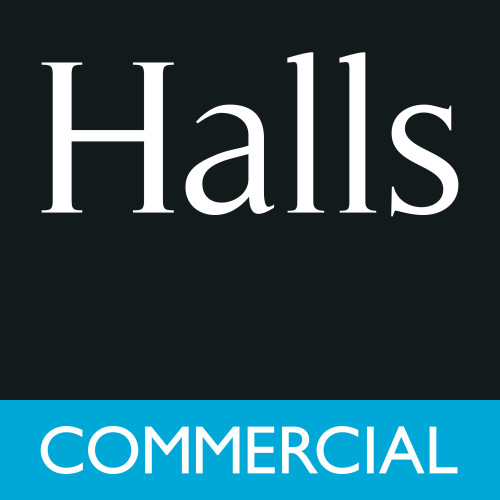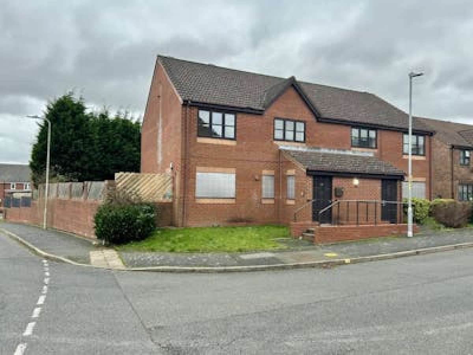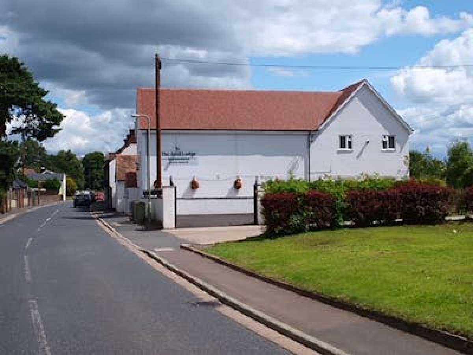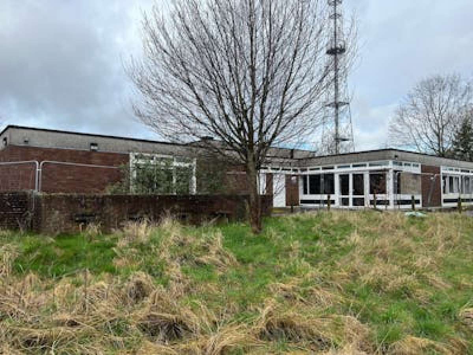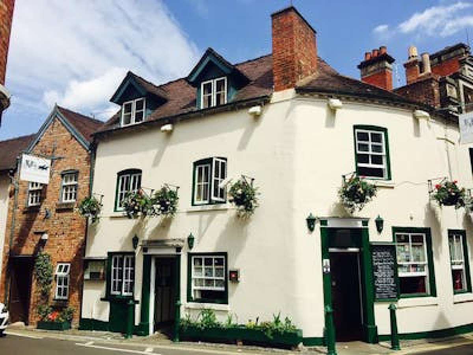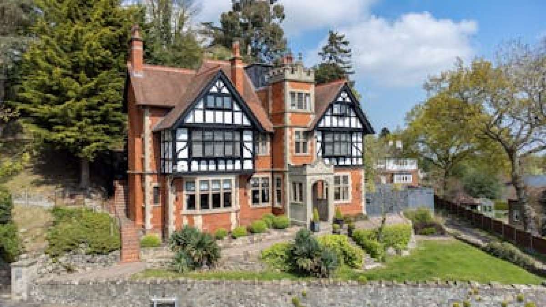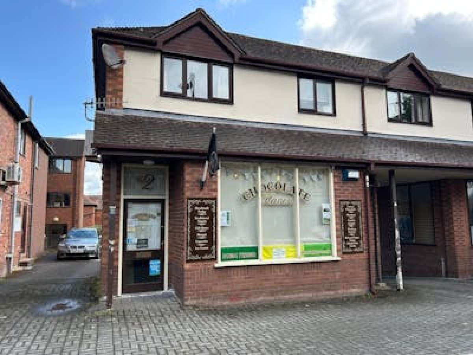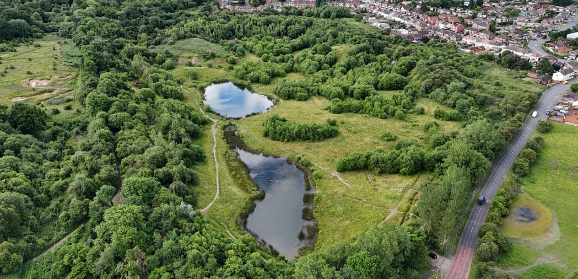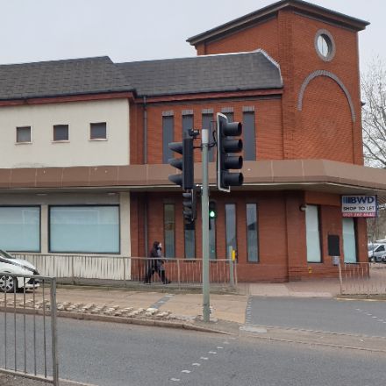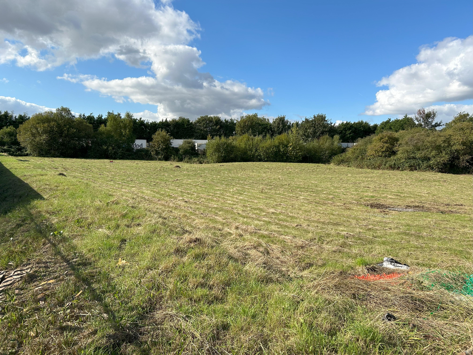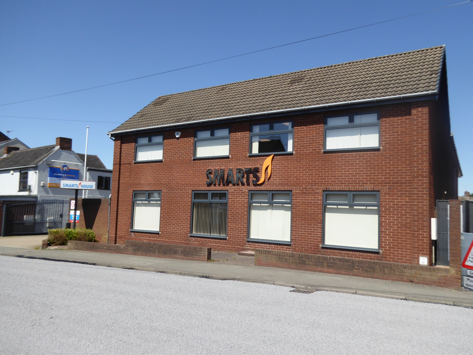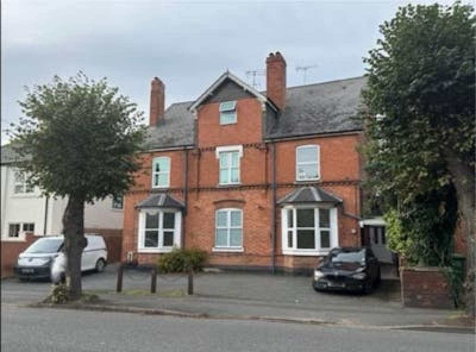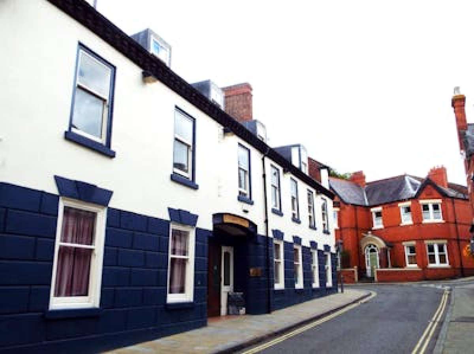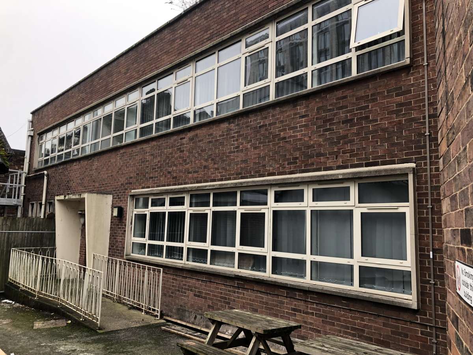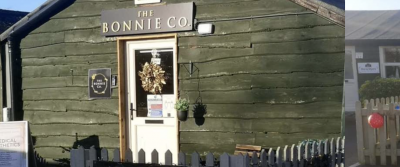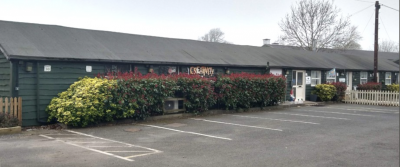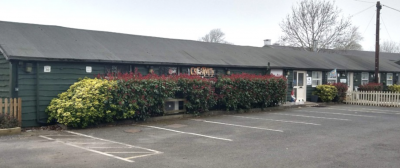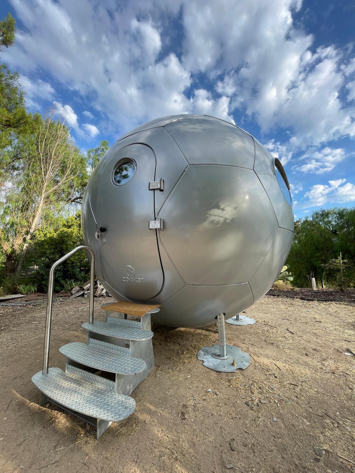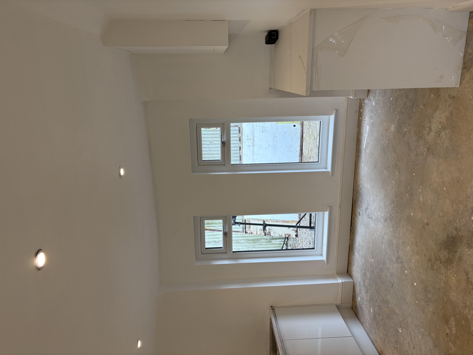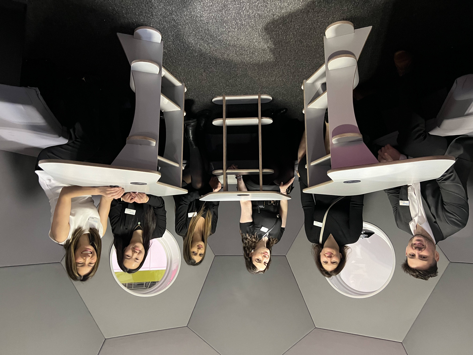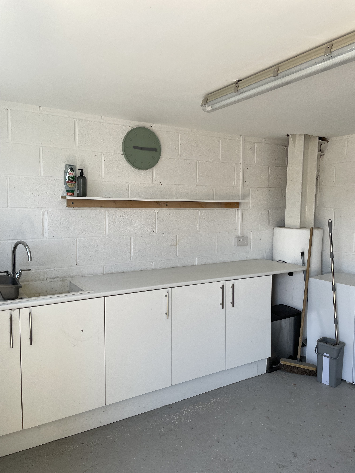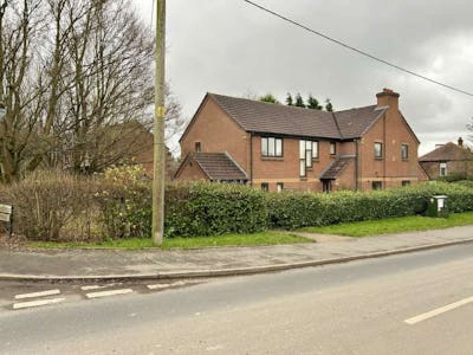
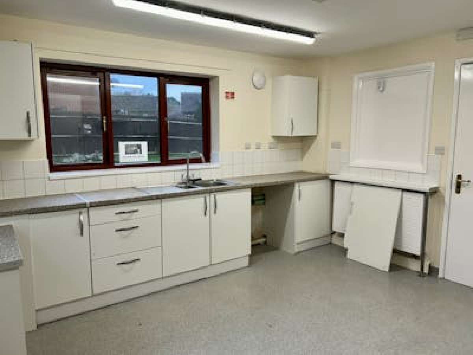
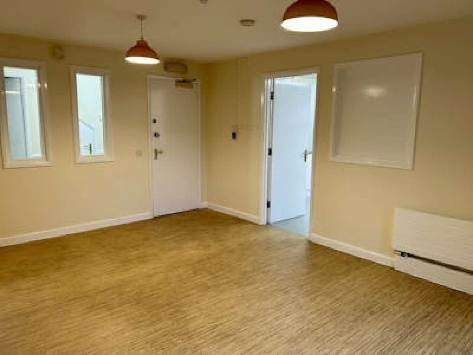
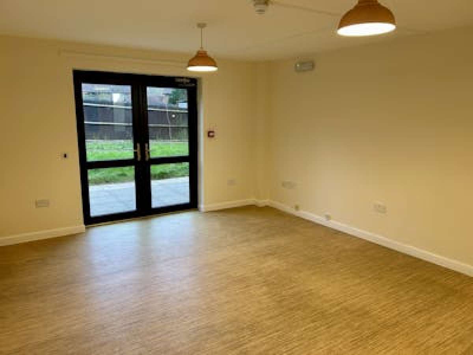




Other To Let Telford
PROPERTY ID: 134967
PROPERTY TYPE
Other
STATUS
Under Offer
SIZE
2,691 sq.ft
Key Features
Property Details
The Property Comprises Of A Large Detached 5 Bedroomed Former Care Home That Would Lend Itself To A Variety Of Care And Residential Uses, Subject To Statutory Consents. The Potential Of The Property Can Only Be Fully Appreciated Upon Undertaking An Inspection Of The Same.
The Property Is In Part Two And In Part Single Storey And Provides A Total Gross Internal Floor Area Of Approximately 2,691 Ft Sq (249.98 M Sq). The Property Has A Conservatory Projection Included In The Gross Internal Floor Area And An Outside Stores Area With A Total Gross Internal Floor Area Of Approximately 35 Ft Sq (3.25 M Sq)
The Property Is Of Traditional Brick Construction Sitting Under A Concrete Tiled Roof Cover. The Conservatory Projection Has A Brickwork Base And Glazed Units And Sits Under A Perspex Roof Cover. The Property Has Off Road Parking And A Rear Garden Area. Internally The Property Has A Lift. It Is Understood That The Property Was Built In Approximately 1996.
The Property Is Arranged On The Ground Floor To Provide An Entrance Porch, Inner Hallway, Commercial Kitchen, Dining Room, Sitting Room, Conservatory, Toilet, Utility Room, Lobby Area With Lift, Office And Side Lobby . The First Floor Provides A Landing Area, Inner Hallway, Airing Cupboard, Bathroom With Lift Lobby Area, Disabled Toilet And Five Bedrooms.
The Property Has The Benefit Of A Gas Fired Central Heating System.
Externally The Property Has A Concrete Surfaced Off Road Car Parking Area Accessed From Duckett Drive And A Garden That Is Laid To Lawn With Borders.
The Property Is Held Under The Ownership Of Title Number Sl175820.

